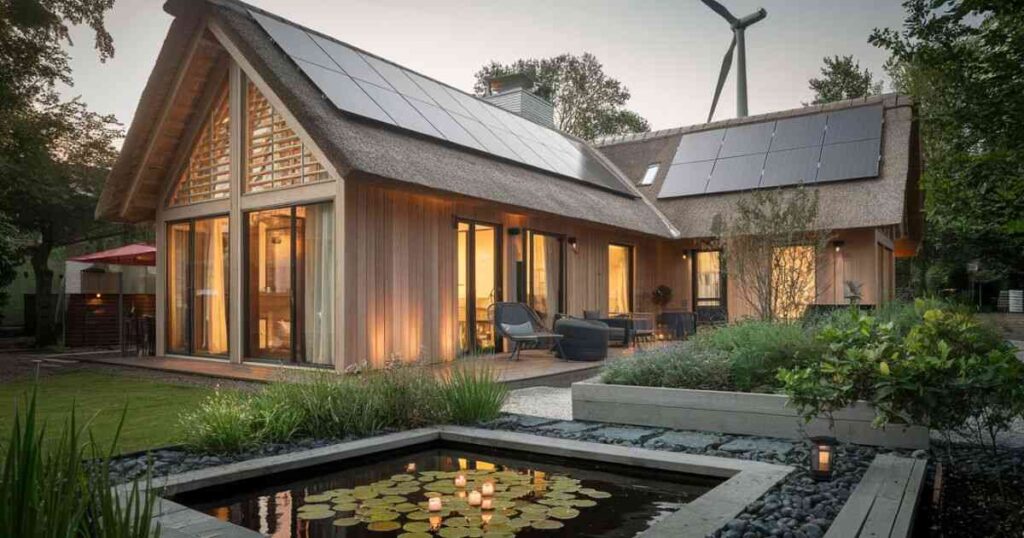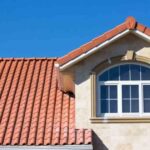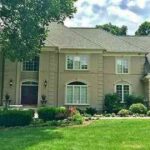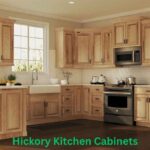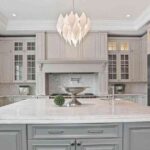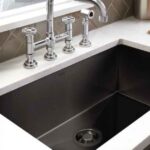The Alder House stands as a testament to innovative hybrid architecture in Seattle’s evolving skyline. This groundbreaking project combines the warmth of natural materials with cutting-edge technology, creating a unique living experience.
The house represents a bold step forward in sustainable housing solutions, addressing the pressing need for housing affordability in Seattle.
Located in the heart of Seattle’s Central District, this high-density housing development showcases the potential of modern townhome design.
The Alder House is more than just a building; it’s a vision of the future of urban living. It seamlessly blends Scandinavian-inspired design with the practical needs of family-oriented home design, creating spaces that are both beautiful and functional.
The Architectural Design of Alder House
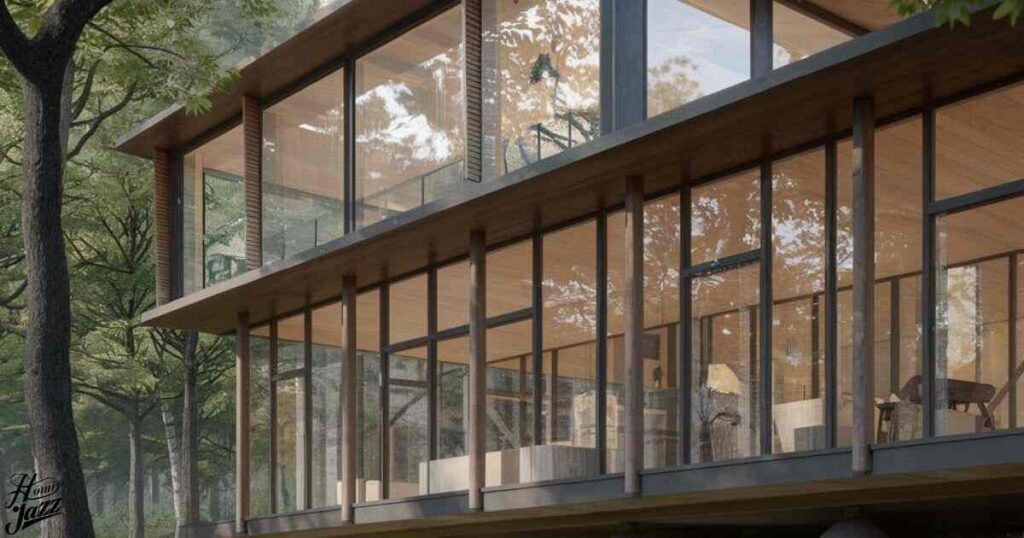
The architectural design of Alder House is a masterpiece of urban architecture in Seattle. Its striking Corten steel exterior creates a bold visual statement, while the use of oak and alder wood brings warmth and connection to nature. The design incorporates a pitched roofline architecture that not only adds visual interest but also maximizes interior space.
One of the most innovative aspects of the design is its reverse floor plan. This approach places living areas on upper floors, taking advantage of skyline views in Seattle homes.
The design also prioritizes natural light in architecture, with large windows and strategic placement to ensure every corner of the home is bathed in sunlight. This thoughtful design creates bright, airy spaces that feel open and inviting.
Metal Fabric – Essential Collection
The use of metal fabric from the Essential Collection is a key feature of the Alder House design. This innovative material adds texture and visual interest to both interior and exterior spaces. The metal fabric serves multiple purposes, providing shade, privacy, and aesthetic appeal.
The Essential Collection offers a range of patterns and finishes, allowing for customization to suit different areas of the house. For example, a denser weave might be used for privacy screens, while a more open pattern could create dappled light effects in communal areas. This versatility contributes to the overall flexibility of the design, allowing residents to adapt their living spaces to their needs.
Danpalon 3DLITE – Solar Control
Danpalon 3DLITE plays a crucial role in the energy efficiency of Alder House. This advanced solar control system helps manage heat gain and loss, contributing to the overall sustainable housing solutions employed in the project. The 3DLITE system consists of translucent panels that allow natural light to flood the interior while blocking harmful UV rays and excess heat.
The integration of Danpalon 3DLITE into the Alder House design demonstrates a commitment to both aesthetics and functionality. The system’s sleek appearance complements the modern design of the house, while its performance characteristics significantly reduce energy costs for heating and cooling. This innovative approach to solar control is a key factor in the long-term sustainability of the project.
Window System with Mosquito Net – HYFLY
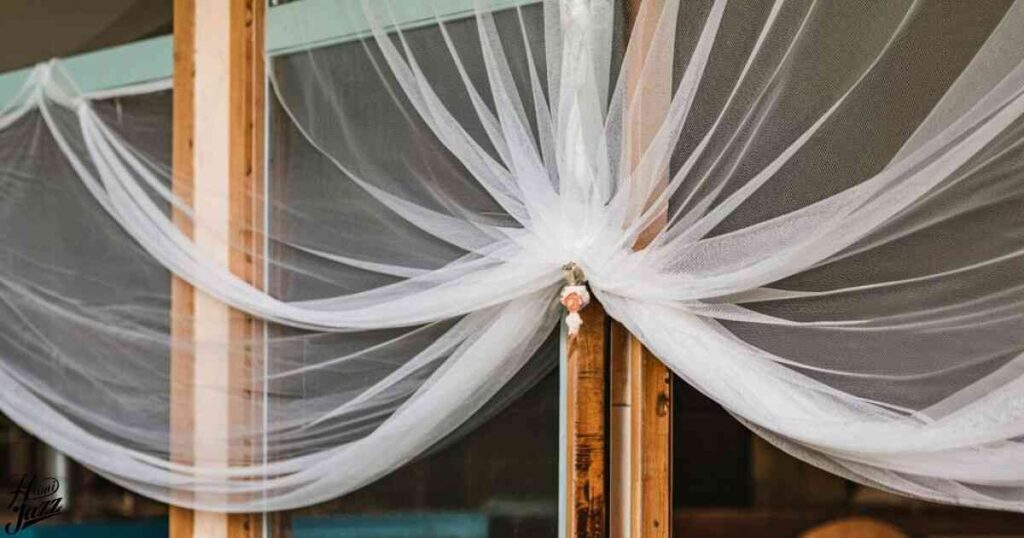
The HYFLY window system used in Alder House represents a significant advancement in window technology. These windows feature integrated mosquito nets, providing a seamless solution for ventilation and insect control. The HYFLY system allows residents to enjoy fresh air without the nuisance of insects, enhancing the overall living experience.
Beyond its practical benefits, the HYFLY system contributes to the energy efficiency of Alder House. The high-quality windows provide excellent insulation, reducing heat loss in winter and heat gain in summer. This feature aligns with the project’s focus on sustainable housing solutions, helping to minimize the environmental impact of the development.
Sliding Door System – Slider S20
The Slider S20 sliding door system is a key component in creating flexible living spaces within Alder House. These advanced doors allow for seamless transitions between indoor and outdoor areas, expanding the usable space of each unit. The Slider S20 system features smooth, quiet operation and robust security features, ensuring both convenience and peace of mind for residents.
The incorporation of the Slider S20 system reflects the project’s commitment to modern townhome design. By blurring the lines between interior and exterior spaces, these sliding doors create a sense of openness and connection to the surrounding environment. This design choice is particularly valuable in an urban setting like Seattle, where outdoor space is at a premium.
Access Panels – AccessDor
The use of AccessDor panels in Alder House demonstrates attention to detail in the design process. These concealed access panels allow for easy maintenance of building systems while preserving the aesthetic integrity of the interior spaces.
The AccessDor panels are strategically placed throughout the development, ensuring that necessary utilities and systems are easily accessible without compromising the clean, modern look of the interiors.
The integration of AccessDor panels is just one example of how Alder House balances form and function. By carefully considering every aspect of the design, from major architectural elements to small details like access panels, the project creates a living environment that is both beautiful and practical.
Project Gallery: Alder House in Detail
The project gallery of Alder House offers a visual journey through this remarkable development. The gallery provides a comprehensive look at the project, from exterior shots showcasing the striking Corten steel exterior to interior views highlighting the Scandinavian-inspired design.
These images capture the essence of the hybrid architecture approach, demonstrating how traditional materials like wood can be combined with modern elements to create a unique aesthetic.
One standout feature visible in the gallery is the use of custom Abodian cabinets throughout the interiors. These bespoke cabinets exemplify the attention to detail and quality craftsmanship that defines Alder House.
The gallery also highlights the skyline views in Seattle homes that residents can enjoy, thanks to the thoughtful design and positioning of the buildings.
The Environmental Impact of Alder House / Hybrid
The Alder House project sets a new standard for environmental responsibility in urban architecture in Seattle. The development incorporates a range of sustainable housing solutions, from energy-efficient appliances to responsibly sourced building materials.
The use of oak and alder wood, both locally abundant species, reduces the carbon footprint associated with material transportation.
The project’s commitment to sustainability extends beyond the construction phase. The design of Alder House encourages environmentally friendly living practices among its residents. Features like ample bicycle storage, electric vehicle charging stations, and community gardens promote sustainable lifestyle choices. This holistic approach to sustainability makes.
Read This Blog : The 1982 Movie Poltergeist Used Real Skeletons As – Tymoff
Alder House a model for future residential development in Central District and beyond.
Living in Alder House: A User’s Perspective
Life in Alder House offers a unique blend of urban convenience and natural connection. Residents enjoy the benefits of high-density housing without sacrificing comfort or privacy.
The flexible living spaces allow for easy adaptation to changing needs, making the homes suitable for a wide range of household types, from young professionals to growing families.
The development fosters a sense of community among its residents, with shared spaces that encourage interaction and collaboration. This approach to collaborative housing development creates a supportive environment for long-term residents in development. The thoughtful design of Alder House proves that it’s possible to create affordable, sustainable housing that doesn’t compromise on quality or livability.
Also Read This Blog : Betsy Grunch Net Worth
The Future of Hybrid Architecture: Lessons from Alder House
The Alder House project offers valuable insights into the future of hybrid architecture. By successfully combining traditional materials with modern technology, the development demonstrates a path forward for sustainable, affordable housing in urban environments.
The project’s success in balancing density with livability provides a model for addressing housing affordability in Seattle and other growing cities.
As cities continue to grapple with housing challenges, projects like Alder House will play an increasingly important role. The development’s focus on sustainable housing solutions, family-oriented home design, and flexible living spaces addresses many of the key issues facing urban planners and architects today.
The lessons learned from this project will undoubtedly influence future residential development in Central District and beyond.
Frequently Asked Question
What makes Alder House a “hybrid” design?
The term “hybrid” in Alder House refers to its innovative combination of traditional and modern elements. The design blends natural materials like oak and alder wood with advanced technologies such as the Danpalon 3DLITE solar control system. This hybrid approach extends to the architectural style, which combines elements of Scandinavian-inspired design with contemporary urban aesthetics.
How does Oak & Alder House contribute to sustainability?
Alder House incorporates numerous sustainable housing solutions. These include energy-efficient appliances, solar control systems, and responsibly sourced materials. The development’s design also promotes sustainable living practices among residents, with features like community gardens and bicycle storage. The project’s focus on long-term sustainability makes it a model for eco-friendly urban development.
Can the Oak & Alder House design be adapted to different climates?
While Alder House was designed specifically for Seattle’s climate, many of its features can be adapted to other environments. The hybrid architecture approach allows for flexibility in material choices and design elements to suit different climatic conditions. The core principles of sustainability, affordability, and livability that define Alder House can be applied to housing developments in various urban settings.
What maintenance does Oak & Alder House require?
The maintenance requirements for Alder House are designed to be minimal and manageable. The use of durable materials like Corten steel exterior reduces the need for frequent upkeep. Regular maintenance of the HYFLY window systems and Slider S20 doors ensures their continued smooth operation. The wood elements may require periodic treatment to maintain their appearance and durability.
How does Oak & Alder House compare in cost to traditional homes?
While the initial construction costs of Alder House may be comparable to or slightly higher than traditional homes, the long-term value proposition is significant. The energy-efficient design and durable materials contribute to lower operating costs over time. Additionally, the project’s focus on housing affordability in Seattle means that units are priced competitively for the local market, offering excellent value for a high-quality, sustainable home.
Conclusion
The Alder House / Hybrid stands as a pioneering example of sustainable, affordable urban living in Seattle. By seamlessly blending natural materials with cutting-edge technology, this development offers a unique solution to the challenges of modern city life.
Its innovative design, from the Corten steel exterior to the flexible interior spaces, demonstrates that high-density housing can be both beautiful and functional.
As cities worldwide grapple with housing affordability and sustainability issues, the Alder House serves as an inspiring model for future urban development, proving that it’s possible to create homes that are environmentally responsible, community-oriented, and designed for long-term livability.

Howdy is behind this home blog, sharing personal stories, thoughts, and insights from daily life. I can dedicated to bringing you the latest trends, expert advice, and creative ideas to make your home the sanctuary you’ve always dreamed of. Whether you’re looking for DIY tips, home decor inspiration, home loans, rentals or renovations.

