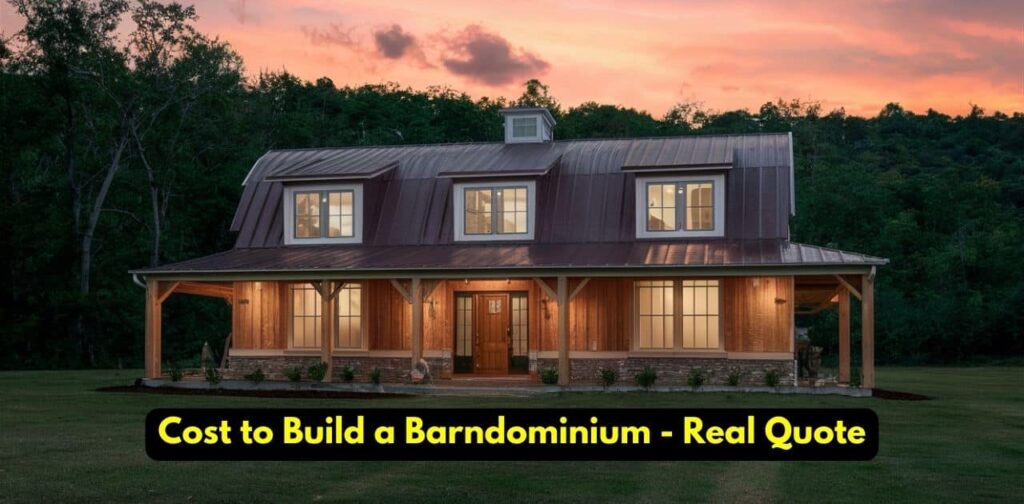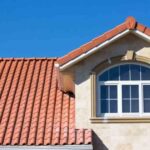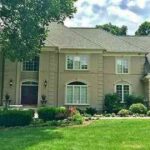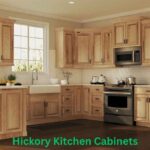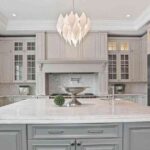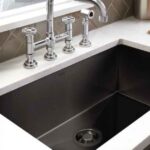Dreaming of wide-open spaces, soaring ceilings, and a rustic-modern vibe? You’re not alone! The barndominium craze is sweeping the nation as more folks ditch cookie-cutter suburbia for these barn-inspired beauties. But before you dive headfirst into your barndo fantasy, there’s one burning question: just how much is this rustic retreat gonna set you back?
Well, buckle up, because in this candid guide, we’re ripping off the rose-colored glasses to reveal the real, nitty-gritty costs of building a barndominium. From land costs to labor fees, we’re leaving no stone unturned. Plus, we’ve got insider tips to help you rein in those barndo bucks without sacrificing style. So settle in, grab a sweet tea, and let’s dive into the dollars and cents of your dream home!
What is a Barndominium?
Before we get into the financial nitty-gritty, let’s make sure we’re all on the same page about what exactly a barndominium is. In essence, it’s a glorious fusion of a traditional barn structure and modern living quarters.
These unique homes typically rock a sturdy steel frame and metal siding, just like an old-school barn. But instead of housing livestock, they’re designed with cozy living spaces, whether it’s an open-concept layout or separate bedrooms and bathrooms.
One of the defining features of a barndominium is its lofty, spacious interior. We’re talking soaring ceilings and exposed beams that add a touch of grandeur and rustic charm you just can’t replicate in a standard shoebox suburban home. And let’s not forget the flexibility with those wide-open spaces, the possibilities for customization are truly endless.
The Origins of the Barndominium Craze
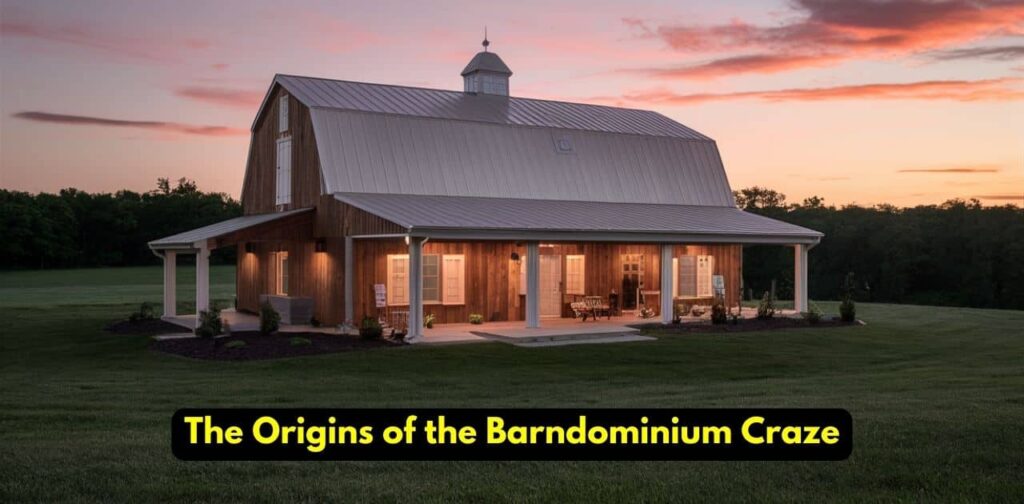
While barndominiums may seem like a hip, modern trend, the term itself was actually coined way back in 1989. It was a real estate developer and equestrian named Karl Nilsen who first uttered the word “barndominium” during an interview with The New York Times.
Nilsen was a partner at Stonebrook Development, and they were building a project called Silhouette Farm, which sold horse stalls and lots together.
Unfortunately, Nilsen’s barndominium concept didn’t really take off at the time. It wasn’t until a 2016 episode of the hit show Fixer Upper that these barn-inspired homes truly hit the mainstream. Chip and Joanna Gaines, the show’s dynamic duo, transformed a dilapidated 1,000 square foot horse barn into a stunning 2,000 square foot modern living space and just like that, the barndominium was born.
The Appeal of Barndominiums
So what’s all the fuss about barndominiums, anyway? Well, for starters, they’re a refreshing departure from those predictable suburban subdivisions. With their exposed beams, tongue-and-groove ceilings, and sliding barn doors, barndominiums ooze rustic charm while still offering all the comforts of modern living.
Then there are those jaw-dropping ceilings and open floor plans that make you feel like you’re living in a slice of luxurious countryside. And let’s be real who doesn’t love the idea of residing in a glorified barn?
But it’s not just about aesthetics. Barndominiums are also incredibly versatile, offering a blank canvas for you to create your dream living space. Need a massive open-concept kitchen and living area? No problem. Dedicated space for your hobbies or home business? Consider it done. The possibilities are truly endless in a barndo.
The Rising Popularity of the Barndominium
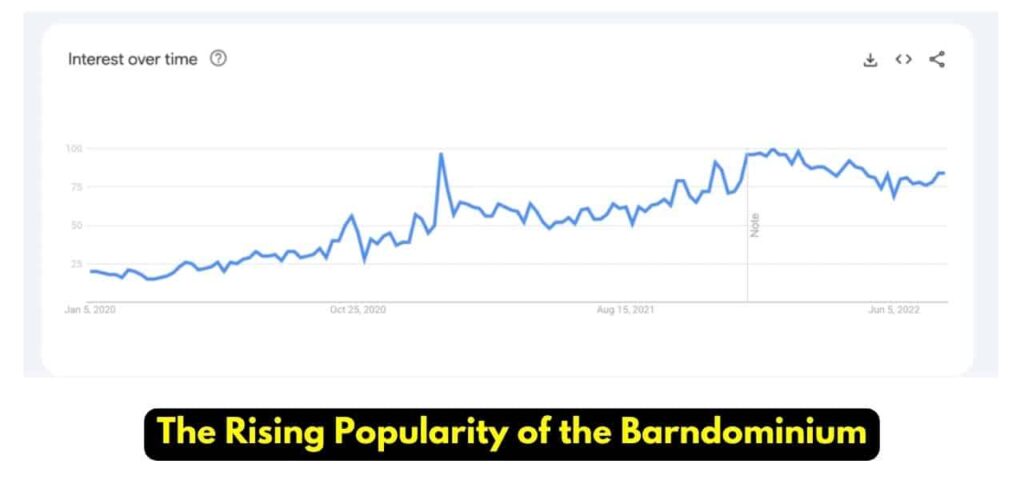
Barndominiums may have been a blip on the radar back in the ’80s, but nowadays, they’re hotter than a jalapeno in July. According to Google Trends data, searches for “barndominium” skyrocketed in 2020, with states like Texas, Kansas, Oklahoma, Alabama, and Mississippi leading the charge.
But why the sudden surge in popularity? Well, for one, these metal mavericks offer superior protection against harsh weather conditions like tornadoes a major draw in areas like Tornado Alley. Plus, with their energy-efficient features and low-maintenance perks, barndominiums are a dream for eco-conscious homeowners and those who value a simpler lifestyle.
Speaking of eco-friendly, let’s not forget that barndominiums help preserve wide-open spaces and reduce suburban sprawl. In states with plenty of rural land and a love for horses, like Wyoming and Montana, the rustic appeal of a barndo is a driving force behind the trend.
Why a Barndominium?
Still not convinced a barndominium is the way to go? Here are a few more reasons why these beauties are worth considering:
- Durability: With their sturdy steel frames, barndominiums are built to last generations hello, long-term investment!
- Low Maintenance: Forget about constant repairs and upkeep. These low-maintenance homes are a dream for anyone who values a hassle-free lifestyle.
- Quick to Build: Thanks to their pre-fabricated nature, barndominiums can often be assembled much faster than traditional stick-built homes, getting you moved in sooner.
- Flexible Space: No awkward columns or load-bearing walls here! Barndominiums offer a blank canvas for you to create your ideal layout, from an open-concept kitchen to a dedicated home theater.
- Safety: In addition to their weather-resistant capabilities, barndominiums offer an added layer of security with their sturdy metal construction.
How Much Does a Barndominium Cost?
Here’s the real kicker building your dream barndominium can cost anywhere from a modest $120,000 to a jaw-dropping $540,000! Yep, those numbers aren’t typos, folks.
Of course, the exact price tag will depend on a multitude of factors, including the location, size, materials, and level of customization. But to give you a better idea of where all that money goes, let’s break it down:
Exterior Barndominium Costs
Land Cost
This is often the biggest line item on your barndo budget. According to the USDA’s Land Values Summary 2022, the average price of an acre of land in the U.S. is a cool $3,800. But if you’re looking to build in a pricier state like New Jersey, be prepared to shell out a whopping $196,410 per acre! On the flip side, Wyoming offers the most affordable land at just $1,558 per acre.
Here are some more examples of average land costs per acre in barndominium-friendly states:
- Louisiana: $12,908
- West Virginia: $10,537
- Wisconsin: $9,924
- Minnesota: $8,191
- Texas: $7,542
- Vermont: $7,439
- Oklahoma: $7,364
- Missouri: $7,233
- Kentucky: $7,209
- Arkansas: $6,739
- Iowa: $6,590
- Oregon: $6,503
- Colorado: $6,462
Site Preparation
Before you can break ground on your barndo, you’ll likely need to do some site preparation work. This can include:
- Geotechnical Soil Testing (to check the land’s bearing capacity): $1,000 – $5,000
- Land Clearing: $1,359 – $5,597 on average, according to Angi. Factors like lot size, vegetation density, and terrain can impact costs.
- Land Surveying (to legally document boundaries): Around $526 on average per Angi and HomeAdvisor.
If your land doesn’t have existing utilities, you’ll need to factor in those costs as well.
Related Post:
Andre Hakkak And Marissa Shipman Score A Whopping $13.6 Million Mansion
Barndominium Kits
One of the beauties of barndominiums is that many are built using prefabricated kits, which can help streamline the construction process. However, these kits don’t come cheap you’re looking at $20,000 to $90,000 for the kit alone, with most falling in the $20 to $50 per square foot range.
The kits typically include the exterior framing, metal roofing, siding, and trim, but not the interior buildout. Some companies offer “shell kits” with just the basics, while others provide “dry-in kits” that include windows and doors too.
Keep in mind, you’ll still need to source things like interior walls, built-ins, HVAC, plumbing, electrical plus hire contractors to put it all together. The kit is just the skeleton.
Interior Barndominium Costs
Permits and Foundation
You can’t escape the permitting process and fees, even for a rustic barndo. Expect to pay around $1,568 on average for construction permits, though larger projects could see fees up to $3,500 or more.
As for the all-important foundation, you’re looking at an average of $9,260 according to HomeGuide. A 1,200 square foot concrete slab foundation can run $6,900 to $16,200, including excavation and footings. Want a basement? That’ll increase costs substantially.
Labor Costs
Unless you’re one handy person, you’ll need to hire a crew of professionals to make your barndo dream a reality. Here are some average labor costs to factor in:
- General Contractor: 10-25% of the total project cost
- Architect: $5,822 on average, or 8-15% of total costs
- Interior Designer: $5,406 on average
- Landscaper: $3,300 – $13,200
- Electricians: $4,000 – $11,000 for whole-home wiring
- Plumbers: $2,280 – $6,120
Building Materials
Last but certainly not least, the actual building materials. HomeGuide estimates $125.07 per square foot for total material costs on a new home. That covers everything from drywall and flooring to cabinets and countertops.
Real Quote Barndominium Example
Enough with the estimates let’s look at a real-life quote for a barndominium project from one of our readers in Nevada:
Project: 1,833 sq ft barndominium garage with living quarters
| Item | Cost |
|---|---|
| Building Permit | $3,230 |
| Foundation/Slab | $6,487 |
| Framing (shell) | $31,719 |
| Painting | $4,909 |
| Flooring | $5,675 |
| Drywall, Interior Trim | $16,007 |
| Roofing | $2,253 |
| Windows, Doors, Exterior | $19,951 |
| Plumbing | $5,440 |
| HVAC | $4,263 |
| Insulation | $2,645 |
| Cabinets & Vanities | $14,323 |
| Contractor Fees | $15,630 |
| Grand Total | $144,315 |
And that’s not even including land costs, site work, utilities, or any serious customizations! As you can see, barndo costs can really add up fast.
Pros and Cons of Barndominiums
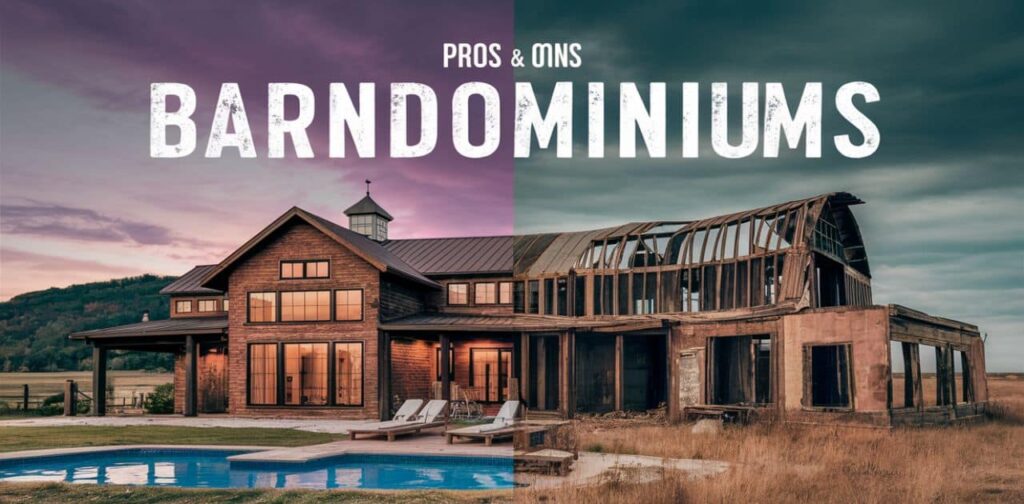
By now, you’re probably thinking “Wow, barndominiums sound amazing but also kind of pricey.” You’re not wrong these barn-inspired beauties certainly have their pros and cons from a cost perspective. Let’s break it down:
Pros of Barndominiums
Easy to Put Up
Remember how we said barndominiums could often be assembled faster than traditional homes? That’s because the prefab kits make the initial construction a total breeze.
Less construction time = lower labor costs. It’s a barndo win!
It Holds Up to Mother Nature’s Wear and Tear
With their sturdy steel frames and metal siding, barndominiums are built to withstand harsh elements like high winds, heavy rain, and even fire. Sure, the interiors may need some TLC after a major event, but that metal frame? It’ll still be standing tall, protecting your investment.
It’s Energy-Efficient
Forget about sky-high heating and cooling bills. Many barndo features like spray foam insulation, tall windows for natural light, and airtight construction make them incredibly energy-efficient. Who doesn’t love saving money while going green?
It is Dual Purpose
Barndos are a multitasker’s dream! In addition to living quarters, that wide-open space can accommodate all sorts of activities – workshop, home gym, hobby room, you name it. It’s like getting two properties for the price of one!
Less Upkeep
Termites and rot? Not in this barn! The metal exteriors are practically pest and weather-proof, requiring way less upkeep than traditional wood-framed homes. That’s a load off your mind (and your wallet).
Flexible Space
Those barn-style interiors offer a true blank canvas for your dream layout. No obnoxious load-bearing walls or awkward columns to work around – just wide open spaces ripe for customization at a fraction of the cost of renovations.
Cons of Barndominiums
Getting a Loan can Be Difficult
Lenders can be a bit wary of barndominiums since they’re still pretty niche. Finding comparable properties to determine an accurate value for loan approval? Not the easiest task. Be prepared for some extra legwork here.
A Smaller Pool of Buyers
Let’s face it, not everyone can envision themselves in a deluxe barn home. The unique style and customized nature of barndominiums limits their broad appeal, which could make them trickier to sell down the line.
Limited Locations
Barndominiums really thrive in rural or semi-rural areas with plenty of wide-open spaces. So if you prefer city living, your location options are going to be fairly limited unless you’ve got deep pockets.
Difficulty Financing
Similar to obtaining that initial construction loan, refinancing a barndominium down the road can also be challenging thanks to those unique customizations and lack of comparable properties.
Small Buying Market
The pool of qualified barndo buyers is pretty small most folks just can’t wrap their heads around the concept of luxurious barn living. That limited demand could impact your ability to get top dollar when selling.
Overwhelming Choices
With so many floor plan options, finishes, fixtures, and customizations available, the decision-making process for your barndo can quickly become overwhelming. So many choices!
Wiring Challenges
Those vast open spaces and metal construction of barndominiums don’t always play nice with running electrical wiring, cable, internet and other utilities. Expect some head-scratching (and costs) to get everything situated.
Noisier Living
You know those towering ceilings and exposed beams you love so much? Well, they can also amplify noise like nobody’s business. The echo in some barndominiums is no joke.
What Makes a House a Barndominium?
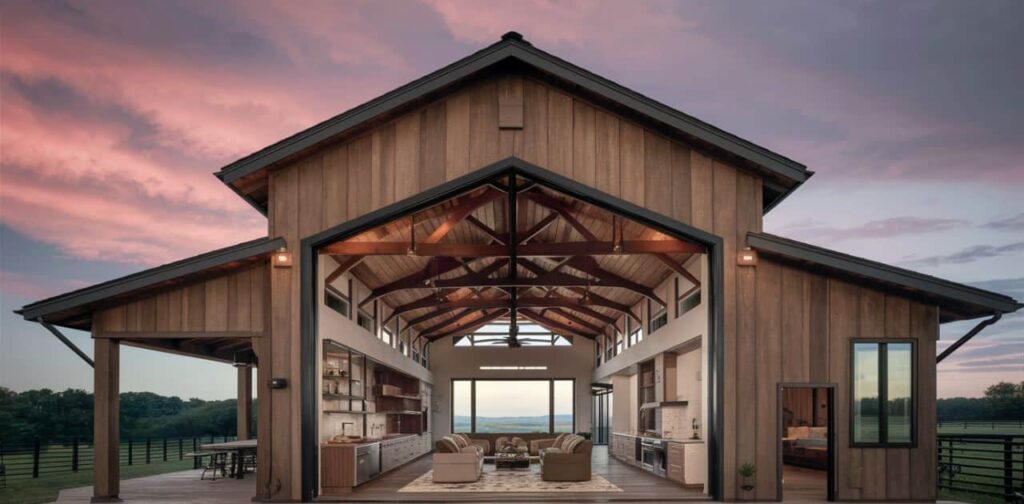
At its core, a barndominium is essentially a large post-frame or pole barn structure that has been converted into living quarters. But it’s more than just four walls and a roof. These unique homes bring together the iconic architecture and aesthetic of a traditional barn with the modern comforts and amenities of a house.
Some of the key defining features include:
- Steel framing and metal siding/roofing (just like a barn!)
- Soaring, vaulted ceilings with exposed beams
- Open, flexible floor plans
- Large windows for abundant natural light
- Rustic details like sliding barn doors
- Versatile spaces for living, working, and storage
The barndominium concept really reimagines the barn as a functional, comfortable living space rather than just an agricultural outbuilding. It blends countryside charm with contemporary design for a beautifully unique home.
Benefits of Barndominiums
Sure, barndominiums have their pros and cons from a cost perspective. But they also offer some incredibly attractive lifestyle benefits over traditional homes. Let’s explore a few key advantages:
Versatility
With their wide-open floor plans and soaring ceilings, barndominiums are a versatility king! You can easily create distinct zones for living, working, playing, and more without being boxed in by walls. Need a massive kitchen? No prob. Home gym? You got it. Hobby workshop? Say no more. The flexibility here is unmatched.
Fast Construction
One of the biggest perks of prefab barndominium kits is their lightning-fast construction time. While a traditional home can take 6-12 months to build, the basic shell of a barndo can be erected in just a few weeks. You could potentially be moved in within 4-6 months!
Easy Additions
Speaking of flexibility, barndominiums make it a total breeze to add on extra living spaces as your needs change over time. Need another bedroom suite or a dedicated workshop? Just tack it right onto the existing structure without the hassle and cost of major renovations.
Affordable
Compared to traditional stick-built homes, barndominiums can actually be more affordable to construct – especially if you opt for a basic pre-fabricated kit. The open floor plans and simple barn-style aesthetic mean you can create your dream home without breaking the bank.
And let’s not forget the long-term savings! With their energy-efficient construction and low-maintenance exteriors, barndominiums can save you thousands over the years on utilities and upkeep.
Tips for Furnishing Barndominiums
With their unconventional layouts and architectural details, barndominiums require a slightly different approach when it comes to decorating and furnishing the interior. Here are some pro tips:
Invest in Large Furniture
Those lofty ceilings and wide-open spaces call for oversized, statement furniture. Don’t be afraid to go big and bold with your pieces an extra-large sectional sofa or chunky farmhouse dining table will complement the grandiose yet cozy vibe.
Create Purposeful Areas
In a barndominium’s open floor plan, it’s important to define distinct spaces for different activities. Use area rugs, furniture groupings, and decorative accents to designate separate “rooms” for lounging, dining, working, playing, and more.
Stick to One Color Palette
As tempting as it may be to go wild with colors and patterns, it’s best to stick to one cohesive color palette throughout your barndo’s interior. This creates a sense of flow and prevents such an open space from feeling chaotic or disjointed.
Is a Barndominium For You?
At the end of the day, deciding whether a barndominium is the right fit comes down to your lifestyle preferences, design aesthetic, budget, and location needs. If you crave:
- Rustic yet modern style
- Open, flexible living spaces
- Customization opportunities
- Low-maintenance living
- Plenty of land
But if you prefer more traditional interiors, need to be in an urban/suburban area, or can’t wrap your head around the barn aesthetic, you may want to stick to a conventional house.
The most important thing is weighing the pros and cons to make sure a barndominium truly aligns with your wants and needs as a homeowner. Because at the end of the day, that custom dream home can quickly become a nightmare if it’s not a good lifestyle fit.
The 9 Potential Barndominium Problems To Look Out For
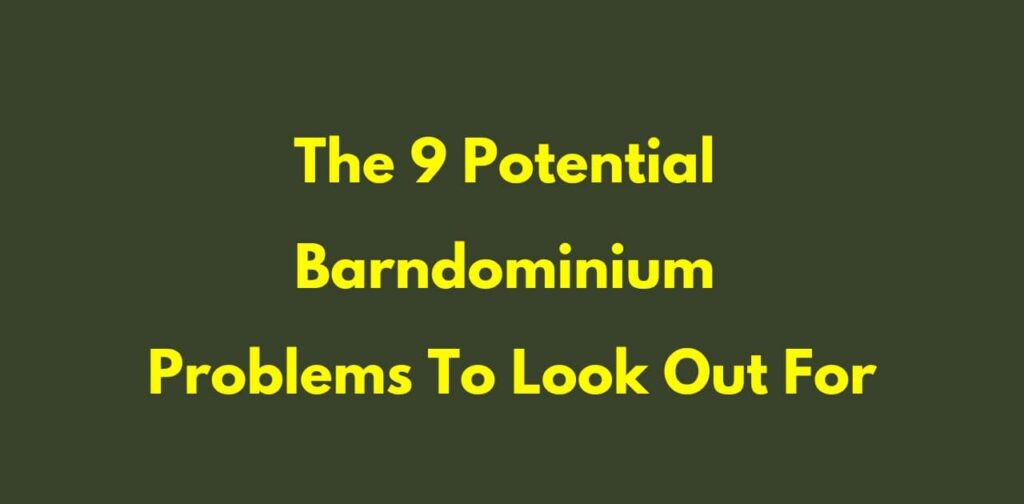
While the barndo lifestyle has its perks, there are some potential pitfalls to be aware of before taking the plunge. Here are nine common issues that can throw a wrench in your barndominium plans:
1. Overlooking Local Building Codes
Just because barndominiums have that iconic barn-style look doesn’t mean they’re exempt from local building codes, permitting rules, and zoning regulations. Overlooking these can result in costly fines or worse, having to tear down portions of your new home if it doesn’t comply. Do your homework first!
2. Not Adding Proper Insulation
Those towering ceilings and open floor plans? They’re great for creating an airy, spacious feel but they can also make it tricky to keep your barndo properly insulated against outdoor temperatures. Skimping on insulation will lead to sky-high energy bills and one drafty home. Spray foam is your friend here.
3. Fabrication Errors May Result in Fractures
The steel framing of a barndominium is built to last but even minor fabrication flaws during construction can cause tiny fractures and weak spots that worsen over time. Working with an experienced barndo builder is crucial to ensure top-notch quality.
4. The Metal Frame
May Corrode Metal frames and moisture exposure? Not exactly a match made in heaven. If your barndominium’s steel isn’t properly sealed or a leak springs up down the line, corrosion and rust can quickly eat away at the structural integrity. Preventative maintenance is key.
5. Moisture or Condensation
Around Windows Speaking of moisture problems, those gorgeous floor-to-ceiling windows that let in so much natural light? They can also let in condensation and dampness if they aren’t properly insulated and sealed. Get ready for some pesky water stains and mold/mildew issues.
6. Rural Living and Longer Commutes
Since barndominiums tend to thrive in more rural, wide-open areas, you may need to make some lifestyle adjustments like driving further for work, school, shopping, and conveniences. The country life certainly has its perks but also its inconveniences.
7. Metal Roofs Can Be Noisy
You know those sleek metal roofs that protect your barndo? Well, they can also amplify outdoor noises like heavy rain and hail like you wouldn’t believe. The echos can be a bit much for some homeowners.
8. Difficulty with Obtaining Financing
As unique as they are, that distinctiveness can make it challenging to get a construction loan or mortgage for your barndominium. Since they’re still pretty niche, lenders may have trouble finding comparable properties to determine an accurate value for financing.
9. Difficulty Selling Your Barndominium
Similarly, when it comes time to sell your barndo, that customized and unconventional style can seriously limit your pool of qualified buyers. Most folks just can’t wrap their heads around the concept of luxury barn living, which could impact your ability to get top dollar.
FAQ About Building a Barndominium
What do I need to know before building a barndominium?
Do your homework! Carefully research local building codes, permitting requirements, suitable land/locations, barndominium builders in your area, financing options, lifestyle adjustments, and any unique structural considerations like insulation needs. Proper planning prevents pricey problems.
What is the downside to a barndominium?
The main downsides are
- 1) Obtaining construction financing can be tricky due to the customized nature of barndos
- 2) They can be challenging to sell due to their niche appeal
- 3) Rural locations mean longer commutes for amenities
- 4) Open floor plans require more complex insulation and wiring
- 5) Metal roofs can amplify outdoor noise.
How do you explain a barndominium?
A barndominium is essentially a modern home constructed using a traditional barn-style design and materials like a steel frame, metal siding, and exposed beams. It blends rustic architecture with contemporary living spaces and amenities.
What is the lifespan of a barndominium?
With proper construction and maintenance, a well-built barndominium can easily last 50+ years thanks to the durability of steel framing and metal exteriors. Some may even last multiple generations with good care.
How do you say barndominium?
Thankfully it’s not too tricky! You say it like “barn-doh-min-ee-um.” Just think of it as a barnDOminium rather than BARNdominium.
How much does it cost to build a barndominium in Texas?
In Texas, the average cost range for building a barndominium is $120,000 to $350,000+ depending on the size, location, materials, and level of customization. Land and labor tend to be more affordable in Texas compared to other states.
What is the most expensive part of a barndominium?
For most barndominium projects, the land cost is the biggest single expense at tens or even hundreds of thousands of dollars. After that, the prefab kit/materials and labor costs are the next biggest line items.
Who is the best barndominium builder in Texas?
Some of the top rated and most experienced barndominium builders in Texas include Barndominiums Texas, Burleson Buildings, Maverick Horse Barns, and Texas Barndo Living. But get multiple quotes to find the best fit.
How much does it cost to build a 3,000 sq ft house in Texas?
For a 3,000 square foot stick-built home in Texas, you can expect to pay anywhere from $180,000 to $550,000+ for a decent quality build. This includes land, materials, labor and permits but excludes luxury

Howdy is behind this home blog, sharing personal stories, thoughts, and insights from daily life. I can dedicated to bringing you the latest trends, expert advice, and creative ideas to make your home the sanctuary you’ve always dreamed of. Whether you’re looking for DIY tips, home decor inspiration, home loans, rentals or renovations.

