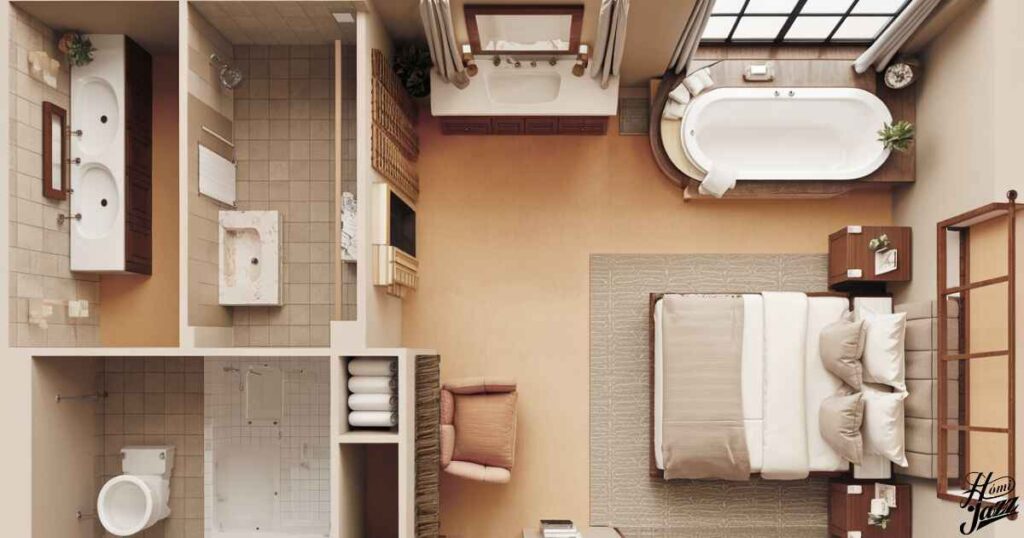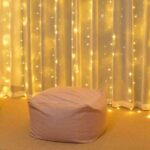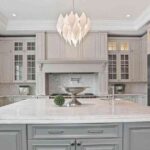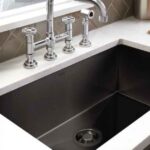In the world of home design, few spaces are as personal and important as the master bedroom. It’s your sanctuary, your retreat from the world, and the place where you begin and end each day.
That’s why master bedroom floor plans are crucial in creating a space that’s not just functional, but truly luxurious and rejuvenating. Let’s dive into how you can transform your master suite into a spa-like oasis that rivals any five-star resort.
Creating a Day Spa Vibe in Your Master Suite
When you think of relaxation, what comes to mind? For many, it’s the serene environment of a day spa. In 2024, more homeowners than ever are incorporating this zen-like atmosphere into their master bedroom floor plans.
Incorporating Natural Elements
To achieve that coveted spa feel, start by bringing the outside in. Large windows that showcase natural vistas can instantly elevate your space. If privacy is a concern, consider frosted glass or strategically placed landscaping. The goal is to create a connection with nature that soothes the soul as soon as you enter the room.
Natural materials are key in bedroom floor plans aiming for a spa-like ambiance. Think bamboo flooring, stone-tiled accent walls, or even a small indoor water feature. These elements not only look beautiful but also contribute to a sense of calm and groundedness.
Neutral Color Palette with Textures
Spas are known for their soothing color schemes, and your master bedroom should follow suit. Stick to a neutral palette of whites, beiges, and soft grays. But don’t mistake neutral for boring! The secret is in the textures. Layer plush area rugs over hardwood floors, add tactile wallpapers, or incorporate woven baskets and natural fiber lampshades.
Remember, the best master bedroom floor plans balance visual interest with a sense of tranquility. Too much stimulation can detract from the restful atmosphere you’re trying to create.
Centerpiece of Luxury Master Bedroom Floor Plans
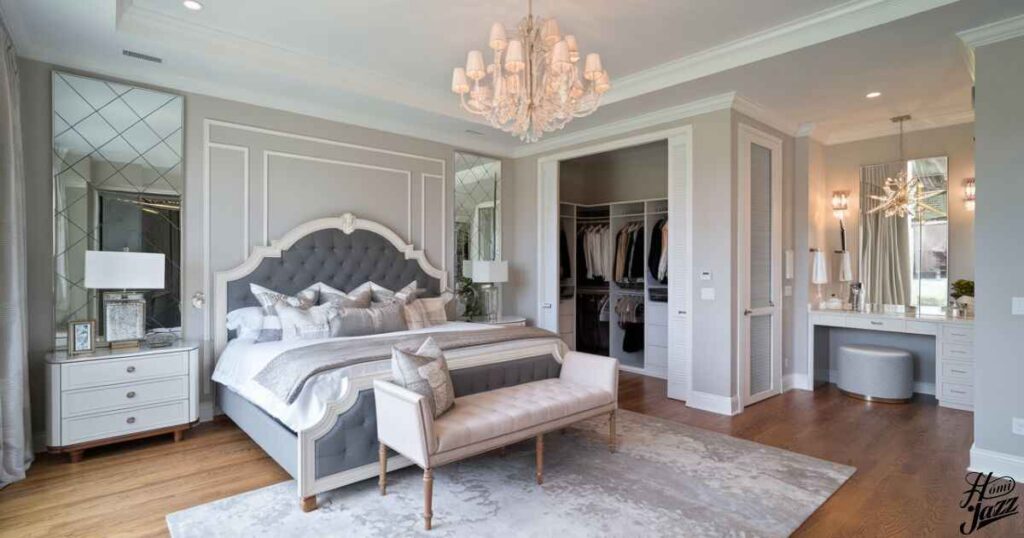
No spa-inspired master suite is complete without a stunning bathtub. In fact, many bedroom floor plans now feature the bathtub as a central element of the design.
Freestanding Tubs Take Center Stage
Freestanding tubs have become the darling of luxury master bedroom floor plans. They serve as both a functional feature and a sculptural element that can define the entire space. Consider positioning your tub near a window with a view, or even in the center of the room if space allows.
Materials matter when it comes to statement baths. While classic white porcelain is always in style, don’t be afraid to explore options like hammered copper, natural stone, or even wood for a truly unique touch.
Creating a Bathing Ritual Space
Your bathtub area should be more than just a place to get clean. It should invite you to linger and indulge. When designing your bedroom floor plans, think about including a small table or shelf near the tub for candles, a book, or a glass of wine. Good lighting is crucial here – dimmable fixtures can help you set the mood for ultimate relaxation.
Softness and Soul: The Importance of Textiles
In any spa-like setting, softness is key. This extends beyond just your bed linens (though those are certainly important). When considering master bedroom floor plans, think about how you can incorporate soft textures throughout the space.
Layering for Luxury
Start with the floors. A plush area rug underfoot can make all the difference when you’re padding around your master suite. Don’t be afraid to layer rugs for added depth and interest.
Window treatments are another opportunity to add softness. Flowing curtains in natural fibers like linen or silk can diffuse light beautifully and add movement to the room. When it comes to master bedroom floor plans, consider leaving extra space around windows to accommodate generous drapery.
The Power of Upholstery
Upholstered furniture pieces can significantly contribute to the soft, inviting feel of your master bedroom. A tufted headboard, a velvet-covered bench at the foot of the bed, or a cozy reading chair in a textured fabric can all add layers of comfort and style.
Remember, in the best master bedroom floor plans, every element should invite touch and relaxation.
The Art of Minimalism in Master Bedroom Floor Plans
While luxury often conjures images of opulence, true spa-like serenity often comes from simplicity. Modern bedroom floor plans are embracing minimalist principles to create spaces that feel open, airy, and deeply relaxing.
Clutter-Free Design
The key to a minimalist master suite is smart storage. Built-in wardrobes, under-bed storage, and cleverly designed nightstands can help keep your space clutter-free. When planning your master bedroom floor plans, allocate ample space for storage solutions that blend seamlessly with your overall design.
Focus on Quality Over Quantity
In a minimalist space, each piece needs to earn its place. Invest in high-quality, timeless pieces that serve both functional and aesthetic purposes. A beautifully crafted bed frame, for instance, can be both the focal point of the room and your nightly haven.
Shower Me with Style: Elevating the Shower Experience
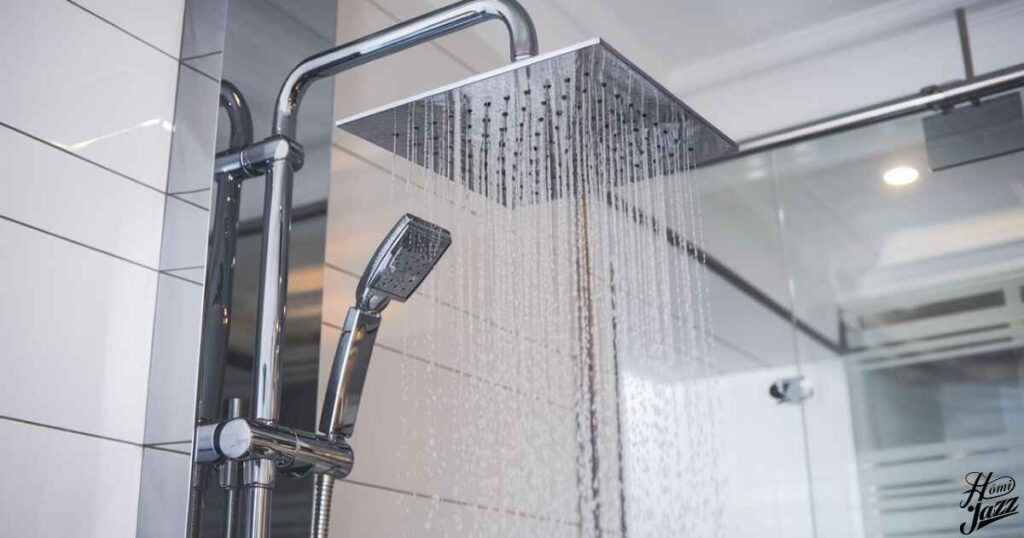
While bathtubs often get all the glory, a well-designed shower can be equally luxurious. Modern master bedroom floor plans are giving equal weight to creating shower spaces that rival any spa.
The Rise of the Wet Room
Wet rooms, where the shower area is open to the rest of the bathroom, are gaining popularity in luxury bedroom floor plans. This design not only looks sleek and modern but also makes the space feel larger and more open.
High-Tech Shower Systems
Today’s showers are about more than just getting clean. Multi-jet systems, rainfall showerheads, and even chromotherapy lighting can turn your daily shower into a therapeutic experience. When designing your master bedroom floor plans, consider allocating extra space and budget for a truly indulgent shower setup.
Natural Lights
Nothing beats natural light when it comes to creating a serene, uplifting space. The best master bedroom floor plans prioritize ways to maximize daylight.
Strategic Window Placement
When designing your master suite, think carefully about window placement. Large windows that frame a beautiful view can become a focal point of the room. If privacy is a concern, consider clerestory windows that let in light from above.
Skylights and Light Tubes
For rooms where traditional windows aren’t feasible, skylights or light tubes can be a game-changer. These features can flood your space with natural light, making it feel larger and more connected to the outdoors.
Bedroom Connect: Seamless Flow in Master Bedroom Floor Plans
The most luxurious bedroom floor plans create a seamless flow between the sleeping area, bathroom, and closet spaces. This connection enhances the feeling of spaciousness and luxury.
Open Concept Master Suites
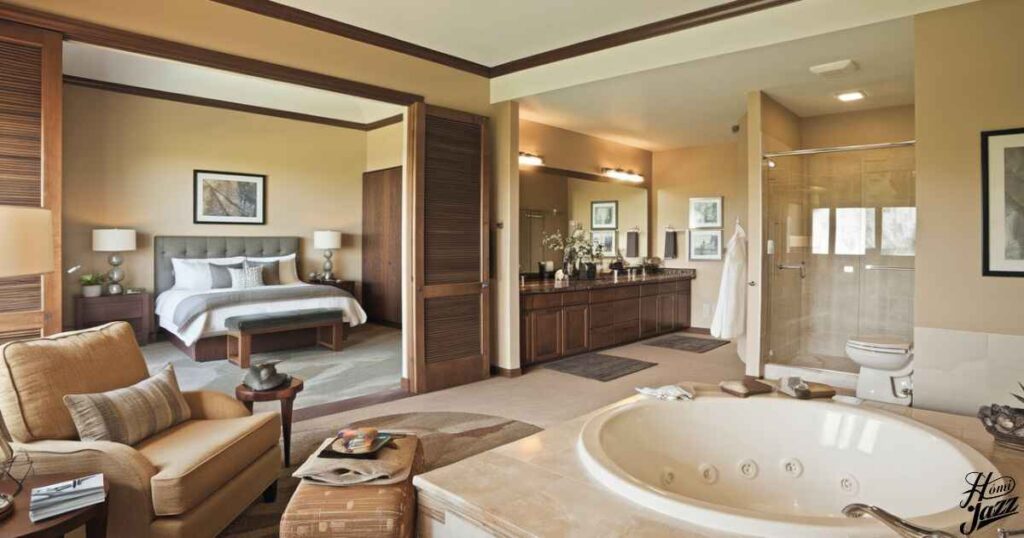
Many modern master bedroom floor plans are moving towards a more open concept. This might mean having the bathtub in the same space as the bed, separated by a partial wall or a change in flooring material. While this isn’t for everyone, it can create a truly unique and luxurious feel.
Thoughtful Transitions
If you prefer more defined spaces, focus on creating thoughtful transitions between areas. This might mean using consistent flooring throughout the suite, or ensuring that sight lines from the bed offer glimpses into both the bathroom and closet areas.
In conclusion, the perfect master bedroom floor plans balance luxury, functionality, and personal style. By incorporating elements of a day spa, focusing on a statement bath, embracing softness and simplicity, elevating the shower experience, maximizing natural light, and creating seamless connections between spaces, you can create a master suite that truly feels like a daily retreat.
Remember, the best bedroom floor plans are those that reflect your personal needs and tastes. Whether you’re renovating an existing space or designing from scratch, take the time to consider how you’ll use the space and what elements will bring you the most joy and relaxation. After all, your master bedroom should be more than just a place to sleep – it should be your own personal sanctuary.
The Art of Lighting in Master Bedroom Floor Plans
Lighting plays a crucial role in setting the mood and functionality of your master suite. The best master bedroom floor plans incorporate a layered lighting approach that can adapt to different needs throughout the day.
Ambient Lighting for Overall Illumination
Start with ambient lighting that provides overall illumination. This could be in the form of recessed ceiling lights, a central chandelier, or even cove lighting that washes the walls with a soft glow. When designing your master bedroom floor plans, consider how natural light interacts with your space and plan your artificial lighting accordingly.
Task Lighting for Functionality
Task lighting is essential for activities like reading in bed or applying makeup. Include bedside lamps or wall-mounted sconces in your master bedroom floor plans. In the bathroom area, ensure vanity lighting is sufficient and flattering. Remember, the goal is to create functional spaces within your relaxing retreat.
Accent Lighting for Drama
Accent lighting can highlight architectural features or artwork, adding depth and interest to your space. Consider including dimmer switches in your master bedroom floor plans to allow for easy adjustment of light levels, enhancing the spa-like atmosphere when desired.
Innovative Storage Solutions in Master Bedroom Floor Plans
Storage is a key consideration in any master bedroom floor plans. The challenge is to provide ample storage without compromising on the serene, spa-like atmosphere we’re aiming for.
Walk-In Closets: More Than Just Storage
Modern master bedroom floor plans often include spacious walk-in closets. These aren’t just for storing clothes; they can be designed as dressing rooms, complete with a center island for folding clothes or displaying accessories, and even a seating area for putting on shoes.
Hidden Storage for a Clutter-Free Look
To maintain a minimalist, spa-like feel, incorporate hidden storage into your master bedroom floor plans. This could include under-bed storage drawers, built-in wardrobes that blend seamlessly with the walls, or even a hidden door leading to a storage room.
The Importance of Acoustics in Master Bedroom Floor Plans
Often overlooked, acoustics play a significant role in creating a truly relaxing space. The best master bedroom floor plans consider how sound travels and take steps to create a peaceful auditory environment.
Sound-Absorbing Materials
Incorporate sound-absorbing materials into your design. This could include plush carpets, upholstered headboards, or even acoustic panels disguised as art pieces. When creating your master bedroom floor plans, consider the placement of these elements for maximum effect.
Soundproofing Techniques
If your master suite is near noisy areas of the house or street, consider incorporating soundproofing techniques into your master bedroom floor plans. This might involve using special insulation in the walls or installing double-paned windows.
Read This Blog : Timeless Elegance of What is MCM Furniture?: A Comprehensive Guide
Technology Integration in Modern Master Bedroom Floor Plans
While the goal is to create a serene, spa-like retreat, thoughtful integration of technology can enhance the luxury and convenience of your master suite.
Smart Home Features
Consider incorporating smart home features into your master bedroom floor plans. This could include automated blinds, voice-controlled lighting, or a smart thermostat to ensure your room is always at the perfect temperature.
Hidden Tech for a Zen Atmosphere
To maintain the calm atmosphere, consider ways to hide technology when it’s not in use. This might mean including a TV that rises from the foot of the bed or disappears behind artwork, or charging stations hidden within drawers.
Sustainable Design in Master Bedroom Floor Plans
In 2024, sustainability is more important than ever in home design. Incorporating eco-friendly elements into your master bedroom floor plans not only benefits the environment but can also contribute to a healthier, more natural-feeling space.
Eco-Friendly Materials
Choose sustainable materials for your flooring, furniture, and decor. This could include bamboo flooring, organic cotton bedding, or furniture made from reclaimed wood. When designing your master bedroom floor plans, prioritize materials that are both beautiful and environmentally responsible.
Energy Efficiency
Incorporate energy-efficient features into your master bedroom floor plans. This might include LED lighting, energy-efficient windows, or even solar panels if your roof layout allows. Not only will this reduce your carbon footprint, but it can also lead to significant savings on energy bills over time.
Also Read This Blog : How tall is the house in the UK? A Comprehensive 2024 Guide
Personalizing Your Master Bedroom Floor Plans
While it’s important to consider design trends and best practices, remember that the most successful master bedroom floor plans are those that reflect the personal tastes and needs of the occupants.
Incorporating Personal Style
Don’t be afraid to inject your personal style into your master suite design. This could be through artwork, color choices, or unique furniture pieces. The key is to balance personal touches with the overall spa-like atmosphere we’re aiming for.
Flexibility for Changing Needs
When designing your master bedroom floor plans, consider how your needs might change over time. Perhaps you’ll want to incorporate a small home office area in the future, or maybe you’ll need to adapt the space for aging in place. Building in flexibility can ensure your master suite remains functional and enjoyable for years to come.
Frequently Asked Question
What is a good size for a master bedroom?
A good size for a master bedroom typically ranges from 300 to 350 square feet. This allows enough space for a king-size bed, nightstands, a seating area, and potentially a small workspace. However, the ideal size can vary depending on personal preferences and the overall house size.
What floor should the master bedroom be on?
The preferred floor for a master bedroom often depends on the homeowner’s lifestyle and the house layout. Here are some common choices:
- First floor: Ideal for single-story homes or for homeowners planning to age in place. It offers easy access and can be more energy-efficient.
- Second floor: Popular in two-story homes, offering more privacy and often better views.
- Top floor: In multi-story homes, this can provide the most privacy and potentially the best views.
- Why have 2 master bedrooms?
Having two master bedrooms, also known as a dual master suite, is becoming increasingly popular for several reasons:
- Accommodating different sleep schedules or preferences
- Providing space for multigenerational living
- Offering a guest suite for extended stays
- Increasing resale value by appealing to a wider range of buyers
- How many square feet is a master bedroom?
Master bedrooms can vary widely in size, but typically range from 200 to 400 square feet. The average size is often cited as around 300 square feet. However, in luxury homes, master suites (including the bedroom, bathroom, and closet) can be 600 square feet or larger.
Is 12×12 a good size bedroom?
12×12 bedroom (144 square feet) is considered a standard size for a bedroom. It’s large enough to comfortably fit a queen-size bed, a dresser, and potentially a small seating area or desk. However, for a master bedroom, this size might feel a bit cramped, especially if you prefer a king-size bed or want additional amenities.
Is 15×12 a good bedroom size?
15×12 bedroom (180 square feet) is a very comfortable size for a bedroom. For a standard bedroom, this size allows for a queen or king-size bed, larger furniture pieces, and potentially a small seating area. For a master bedroom, while it’s on the smaller side, it can still work well, especially if there’s an attached bathroom and walk-in closet not included in this measurement.
Conclusion
Creating the perfect master bedroom floor plans involves a careful balance of aesthetics, functionality, and personal preferences. By considering elements like lighting, storage, acoustics, technology, sustainability, and personal style.
You can design a master suite that not only meets your current needs but also adapts to future changes. Remember, your master bedroom should be more than just a place to sleep.
It should be a personal sanctuary that rejuvenates you every day. With thoughtful planning and attention to detail, you can create a space that rivals the most luxurious spa resorts, right in the comfort of your own home.

Howdy is behind this home blog, sharing personal stories, thoughts, and insights from daily life. I can dedicated to bringing you the latest trends, expert advice, and creative ideas to make your home the sanctuary you’ve always dreamed of. Whether you’re looking for DIY tips, home decor inspiration, home loans, rentals or renovations.

