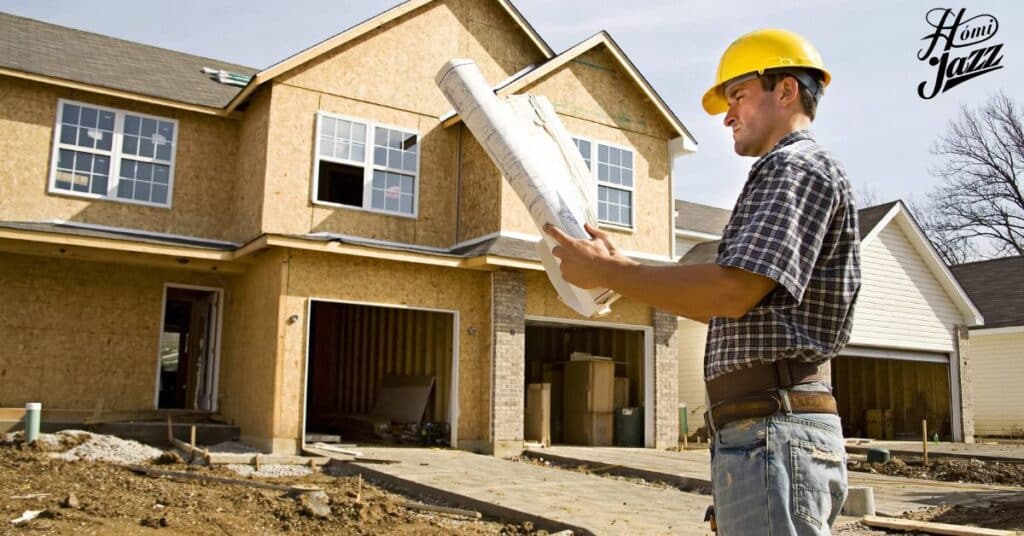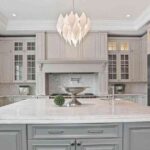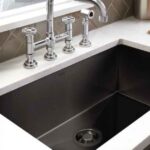Small Things That Get Forgotten When Building A House” highlights the often-overlooked details in the home construction course. From outlet placement to closet design, this list ensures nothing is missed, enhancing the functionality and comfort of your new home. Paying attention to these small details can make a big difference in the overall satisfaction with your custom-built home.
Uncover the overlooked elements that can transform your dream home into a practical and functional haven. From power outlet placement to showerhead height, this comprehensive guide ensures every detail is considered for your perfect living space.
Light Switches and Power Outlets
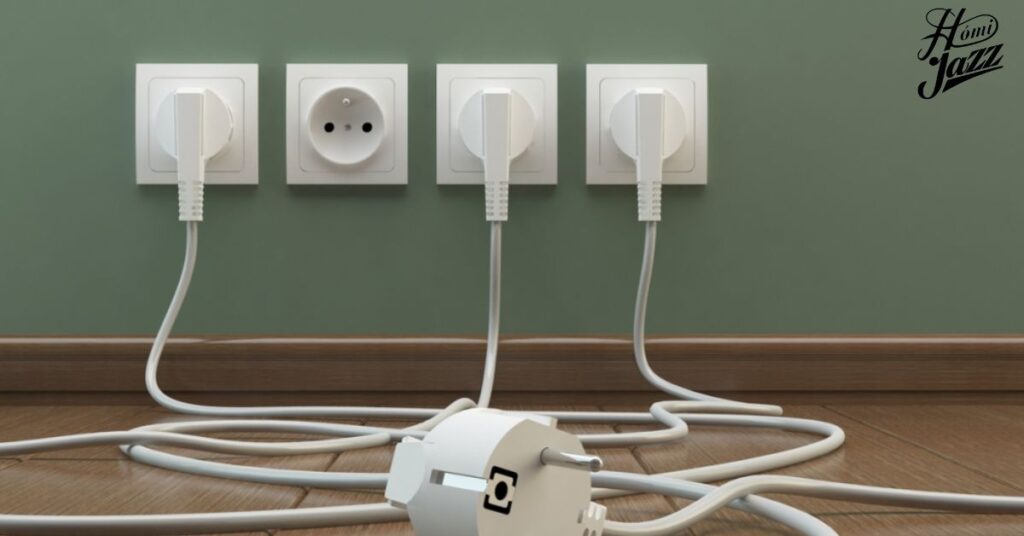
When it comes to light switches, placement is key for convenience and functionality. Ensure switches are strategically located in areas where they’ll be most frequently used, like near entryways, bedrooms, and hallways. Consider installing dimmer switches for adjustable lighting options to create the perfect ambiance in any room.
Power outlets play a crucial role in modern living, powering our devices and appliances throughout the home. Be sure to include ample outlets in every room, especially in areas where electronics are commonly used, such as home offices and living rooms. Additionally, consider installing outlets with built-in USB ports for easy charging of smartphones and other devices.
Related Post: WHAT CAUSES LOW WATER PRESSURE IN KITCHEN SINK
Kitchen Cabinet Lighting
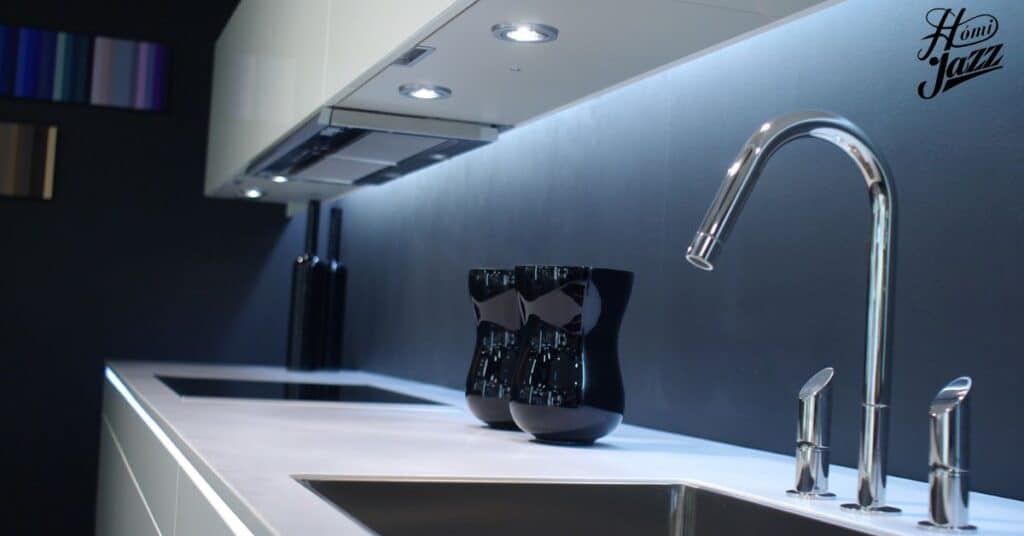
Kitchen cabinet lighting plays a crucial role in enhancing visibility and ambiance in your kitchen. Installing lights above and below cabinets can illuminate your workspace effectively while adding a touch of elegance to the room’s decor.
LED strip lights are a popular choice for under-cabinet lighting due to their energy efficiency and versatility. They provide uniform illumination and can be easily installed in various kitchen layouts. Additionally, dimmer switches can be incorporated to adjust the brightness of the lights according to your preferences, allowing for customizable lighting solutions in your kitchen.
television Location
When determining the location of your television, consider factors like sunlight exposure, power outlets, and viewing angles. Placing the TV away from direct sunlight prevents glare and ensures optimal viewing experiences.
Ensure that the television is positioned close to power outlets for easy access to plug-in devices like streaming devices or gaming consoles. Additionally, consider the viewing angles from various seating areas in the room to ensure everyone has a clear view of the screen without any obstructions.
Shower Head Height
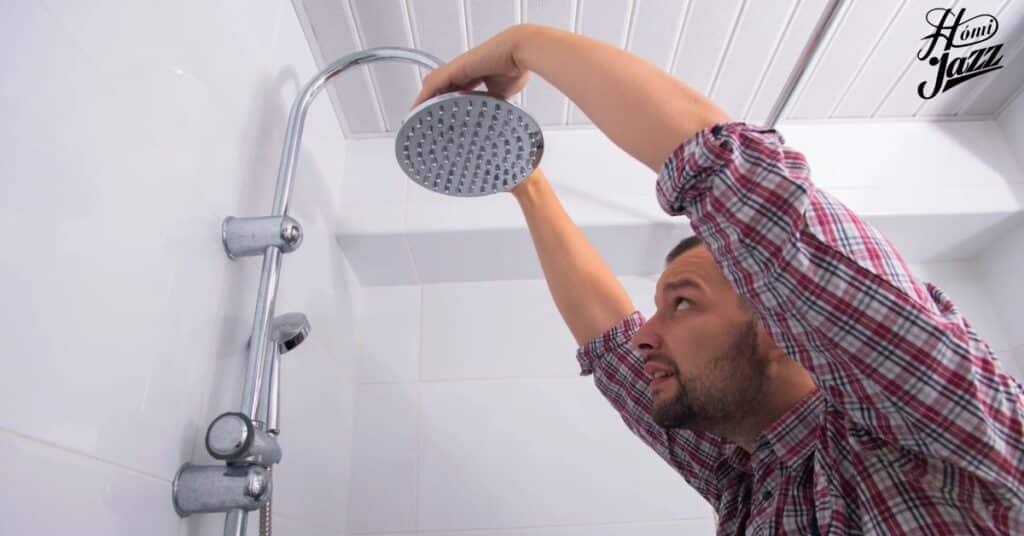
When deciding on the height for your shower head, consider the needs of taller individuals in your household. Opting for a slightly higher placement, around 6’8″ or more, accommodates taller users comfortably.
Keep in mind that the actual height of the shower head will be slightly lower due to the attachment, typically around 6’5″. Installing the shower head at this height ensures adequate clearance and a comfortable shower experience for all users.
Related post: WHAT IS A FREESTANDING HOUSE
Recessed Bathroom Storage
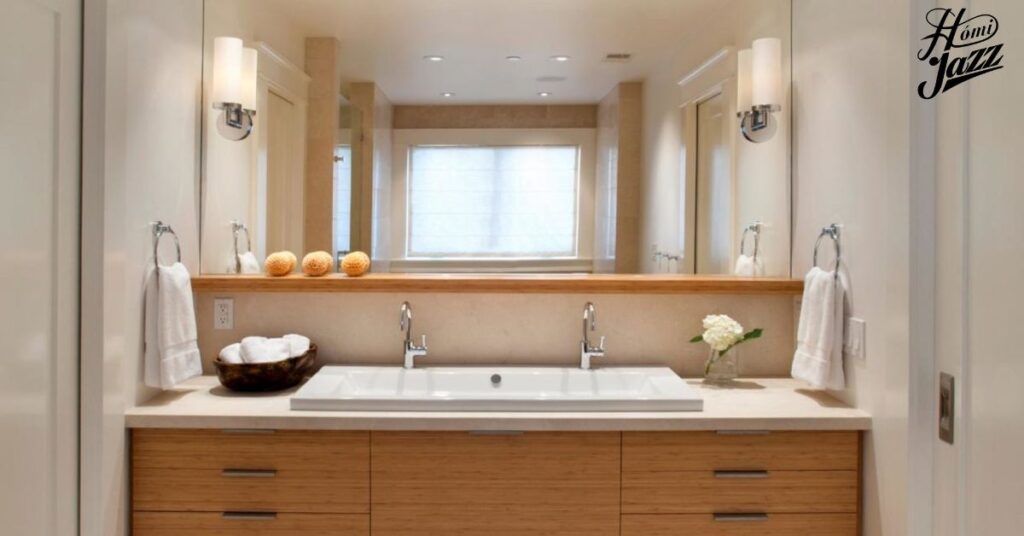
Recessed bathroom storage offers a clever solution for maximizing space in small bathrooms. By installing cabinets or shelves between wall studs, you can create additional storage without sacrificing floor space.
These recessed storage options are perfect for storing toiletries, towels, and other bathroom essentials neatly out of sight. They also contribute to a clean and streamlined look in the bathroom, minimizing clutter and enhancing the overall aesthetic appeal.
Closet Design
· Closet design requires meticulous planning for space utilization and functionality.
· Factors such as shelf and rod height and spacing are crucial for accommodating different clothing and accessories.
· Decisions must be made about incorporating features like mirrors, fixed or adjustable shelves, and appropriate lighting.
· A well-designed closet can enhance organization and efficiency in daily routines.
Internet & Electronics
Internet and electronics play a crucial role in modern homes. Pre-planning their placement during construction ensures seamless integration and optimal performance.
Strategic placement of routers, wiring, and central control points can enhance connectivity and accessibility throughout the house. Pre-wiring rooms for sound systems and other electronic devices allow for easy installation and ensure a clutter-free setup.
Kitchen Cabinet Features
· Kitchen cabinet features play a crucial role in enhancing functionality and organization.
· Consider options like soft-close drawers, deep drawers for pots, and dividers for utensils.
· These features can improve accessibility and make cooking and meal preparation more efficient.
· Adding features like lighting below and above cabinets can enhance visibility and ambiance in the kitchen.
· Thoughtfully selecting cabinet features ensures that your kitchen is both practical and aesthetically pleasing.
Outdoor Conveniences

Outdoor conveniences are essential for maximizing the enjoyment of your outdoor living space. Consider installing a ceiling fan on your deck or porch to provide a cool breeze on warm days. Additionally, adding outlets for outdoor speakers and landscaping lighting can enhance the ambiance and functionality of your outdoor area. Gas lines for a grill, outdoor fireplace, or firepit table offer convenience and eliminate the need for propane tanks, ensuring uninterrupted enjoyment of your outdoor gatherings.
Furthermore, outdoor conveniences like a dedicated space for gardening tools or storage sheds can help keep your outdoor area tidy and organized. Installing a water feature or irrigation system can simplify lawn maintenance and keep your landscaping looking lush and vibrant. By incorporating these outdoor conveniences into your outdoor space, you can create a welcoming and functional environment for relaxing, entertaining, and enjoying the beauty of nature.
Laundry Room Utility
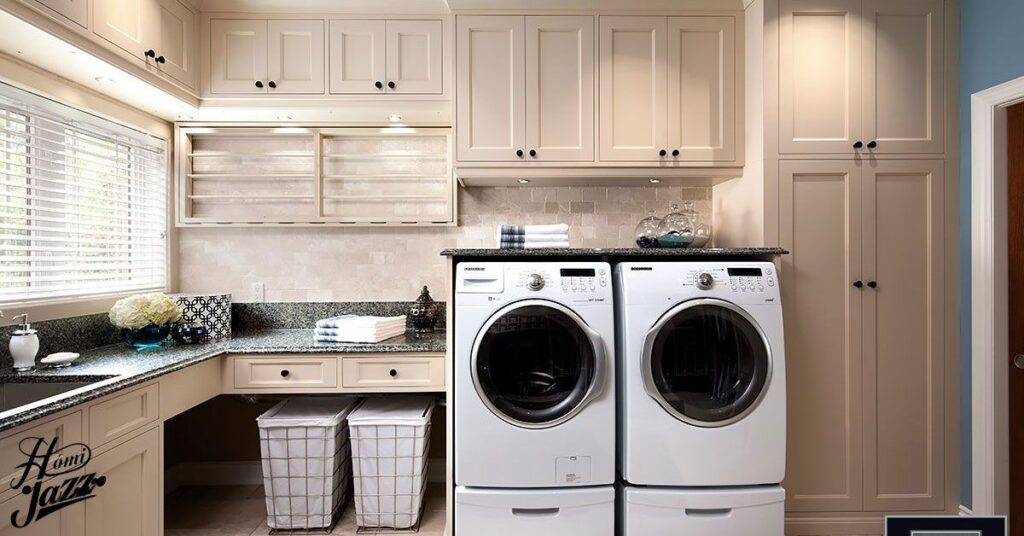
A well-designed laundry room can make household chores more manageable. Features like drying drawers and cabinets provide ample storage for laundry essentials and help keep the space organized. Elevated laundry machines minimize bending and make loading and unloading laundry more convenient.
Additionally, built-in hampers and smart lighting add functionality and efficiency to the laundry room. Ample counter space offers room for folding clothes or sorting laundry, while overhead cabinets keep detergent and supplies within reach. With these utility-focused amenities, your laundry room becomes a practical and efficient space for tackling household tasks.
Water Heater Placement
Water heater placement is a crucial consideration in home design. Deciding whether to install it in the attic, basement, or storage closet depends on convenience and space availability. Attic placement may save garage space but requires careful insulation to prevent heat loss and potential damage.
The type of water heater, such as tankless or traditional, influences placement options. Tankless heaters are more compact and can be installed in smaller spaces like closets, while traditional tanks require more room and may be better suited for basements or garages. Proper placement ensures efficient operation and easy maintenance of the water heating system.
Frequently Asked Questions
What to watch out for when building a house?
When building a house, it’s important to watch out for factors like proper planning and budgeting, selecting the right location, hiring reputable contractors, obtaining necessary permits, and ensuring quality materials and craftsmanship. Additionally, consider future needs, such as energy efficiency and maintenance requirements, to avoid costly renovations down the line.
What should I build my house out of?
The choice of materials for building your house depends on factors like budget, location, climate, and personal preferences. Common options include wood, brick, concrete, and steel. Consider durability, energy efficiency, and maintenance requirements when making your decision.
What materials do you think have been used to build this house?
Based on its appearance and common building practices, it’s likely that this house has been constructed using a combination of materials such as wood framing, brick or siding for exterior walls, asphalt shingles for the roof, and drywall for interior walls.
How to design a new house?
Designing a new house involves defining needs, creating a functional floor plan, considering layout, natural light, and traffic flow, choosing architectural styles, and working with professionals to ensure compliance with regulations.
Conclusion
while building a house, it’s crucial to pay attention to the small details that can often be overlooked. These details, such as the placement of light switches and power outlets, the height of shower heads, and the design of closets, can significantly impact your home’s comfort, convenience, and functionality.
By considering these aspects during the planning and construction phases, you can ensure that your house meets your needs both now and in the future. Incorporating modern amenities like smart home features and energy-efficient appliances can enhance the overall quality and value of your home. Remembering these small things can make a big difference in creating a space that you’ll love to live in for years to come.

Howdy is behind this home blog, sharing personal stories, thoughts, and insights from daily life. I can dedicated to bringing you the latest trends, expert advice, and creative ideas to make your home the sanctuary you’ve always dreamed of. Whether you’re looking for DIY tips, home decor inspiration, home loans, rentals or renovations.

